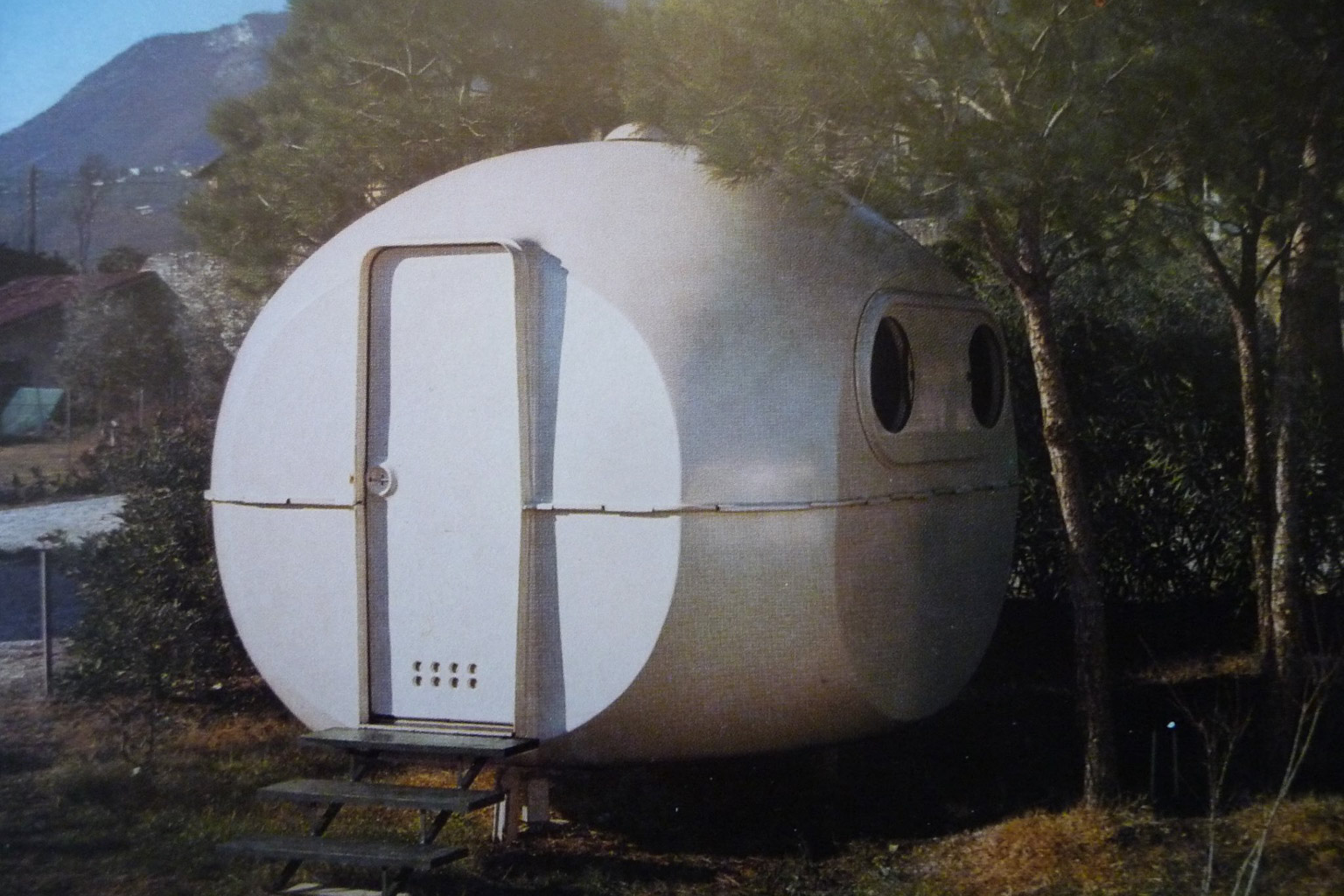
an excursion into microarchitecture of the ’60s and ’70s.
Deep down, we’re actually nomads. It wasn’t until the cultivation of grain promised better nutrition that humans began to settle down. And yet we still have a love of tents and caravans – and more recently of „tiny houses“ without foundations or basements, which we can move if we dislike the stuffy neighbors or the greedy mosquitoes at the lake.
However, the principle of „flexible living“ is much older: In 1930, Buckminster Fuller developed the ‚Dymaxion House‘ as a prototype, which, however, never went into serial production. Jean Prouvé began developing modular lightweight pavilions in 1944 and realized many of them in the 1950s and 1960s as the ‚Maison Tropicale‘. But the real boom began when plastics were discovered as a building material. In 1963, French architect and urban planner Jean-Benjamin Maneval designed his innovative ‚Maison Bulle‘, which was assembled from six prefabricated polyester shells. In 1968, Georges Candilis and Anja Blomstedt developed the ‚Hexacube‘ made of fiberglass reinforced polyester; they placed particular emphasis on linking multiple units in a wide variety of combinations.
Also in 1968, Jacques Berce & Henri Ciriani presented the ‚Tétrodon Modular Habitat‘, followed in the same year by the ‚Futuro‘ house and the ‚Venturo‘ (1971), both by Finnish architect Matti Suuronen.
1968 also saw the premiere of Stanley Kubrick’s film ‚2001: A Space Odyssey‘ – and many of the experimental housing designs show echoes of the optimistic „Space Age“. What often seems whimsical from today’s perspective – from inflatable furniture to lava lamps – had a tremendous impact on art and architecture back then, on product design from cars to TV sets, on fashion and music. It was simply modern to be modern – and to show it.
But the developers of the plastic houses had more in mind: Above all, they were interested in experimentation, research into innovative materials and the use of new production processes. Prefabrication in factory buildings promised rapid mass production of housing, modularity expanded the possible areas of use, and lightweight plastics made real estate mobile. In addition, there was a desire for „less“ among many artists and architects – as a reaction to the consumerism of postwar prosperity: the small housing machines combined all needs with the smallest footprint. The dream of „getting back to nature“ became comfortably attainable, thanks to temporary microarchitecture that interfered as little as possible with its surroundings.
And then the 1973 oil crisis struck: Society had to save gasoline (in Germany even car-free Sundays were introduced). But above all, plastic as a petroleum product became so expensive that its triumphal march in design came to an abrupt end. In addition, there was a change in perception: plastic went from a miracle material for all purposes to an ecological problem. So the dream lasted only a few summers – but some of the dream castles survived and are now rare and coveted collector’s items.
Back to the Future
One of the most impressive micro houses was developed by Italian inventor Carlo Zappa in the late 60s. Known today primarily as ‚Banga‘ (from “bungalow”), his plastic sphere offered the essence of living in an 8.1sqm space. The sofas became folding beds at night, the kitchenette offered sink, a mobile stove top, kettle, hot and cold running water, the separate bathroom was equipped with sink, shower and toilet. In addition, there were integrated shelves and storage spaces, roof and door vents, and four circular sliding windows.
The construction principle had just become established in boatbuilding in the mid-1950s: glass-fiber-reinforced plastic (GRP, also: fiberglass) in a hand-layering and fiber spraying process – the highly tensile glass-fiber material (here: „random-fiber mats“) is impregnated with polyester resin and drawn onto negative moulds. The upper and lower shells of the micro bungalow consist of two 2.5 mm thick GRP layers, with an insulating core of mineral wool foam of a maximum thickness of 20 mm in between. The interior fittings also consists largely of shaped GRP, with suspended bed bases and inserted fittings.
In fact, it feels like you could also set off for the moon with the small capsule. Most of the time, however, the Bangas stayed on the ground: campground operators recognized the holiday potential between tent and caravan and rented them out as vacation accommodation, equipped with a small staircase and awning.
From 1971, the Bangas were manufactured by the company 3R near Milan (3R = Realizzazione Resine Rinforzate / Realizations in Reinforced Resins) – at that time still under the name ‚3L‘ (short for: 3 letti / 3 beds). The kitchenette was only optional, because campsites or vacation villages were equipped with separate buildings for bars and restaurants anyway.
In 1974 the production facility was enlarged, design details were changed and the descriptive name was replaced by a proper label: ‚la tana‘ – the foxhole, the shelter. The cover of the 1974 advertising brochure presents ‚la tana‘ in an isometric drawing, the inside pages show various views and details.
In 1976 Carlo Zappa left the company to devote himself to new projects, ‚3R‘, the company he founded, was renamed ‚Bungalow International‘ and ‚la tana‘ got the nowadays better known name „BANGA“. In total, probably around 100 Bangas were built.





