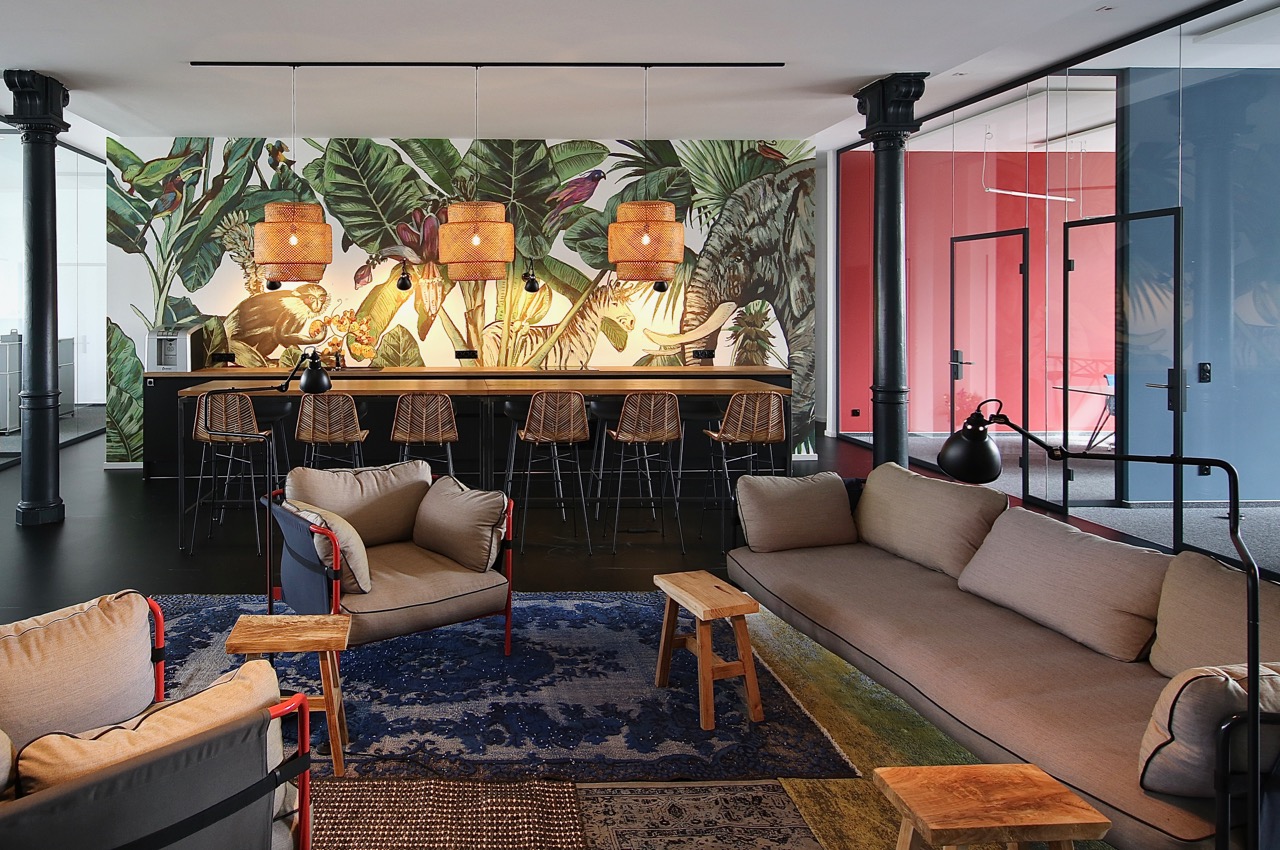
At the listed turn of the century „Afrikahaus“ in Hamburg we designed an office floor for a management consultancy. The newly installed floor-to-ceiling glass walls and doors create a transparent, open atmosphere through the whole area, yet there are areas of retreat that allow concentrated work.
While high-tech and modern we recommended a „jungle touch“ as a reference to the buildings history as a trading company’s headquarter. The office is divided into three different zones: Workspaces to the left, kitchen and lounge in the middle and meeting rooms to the right. First impression seen from the entrance is the 7.5 meters long kitchen wall, adorned with a „jungle scenery“. Specially handmade for this spot an illustrator painted the pattern according to our specifications and we commissioned a wallpaper from that. The black kitchen unit in front is illuminated by refurbished ‚Lampe Gras‘ wall luminaires, which take up the style and time of the cast-iron building columns, as well as the black linoleum floor. The 4.5 meter long dining table designed by us can be divided in the middle for flexible use. Sofas on tubular steel frames, reminiscent of dismountable Campaign furniture, contribute to a relaxed feeling in the lounge area as do the carpets, the ceiling lights and the earthy colours throughout. Thus we achieved a warm and welcoming atmosphere without overused start-up gimmicks.
The actual workspaces are equipped with straightforward containers and shelves by modular System180 and Vitra desks and chairs – so you don’t get distracted by the wildlife around you.








